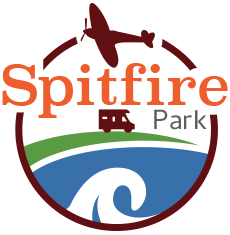RAF Perranporth was built in response to the threat of German naval and aerial control of Britain’s Western Approaches, as part of the rapid development of airfields in the early years of World War II. The airfield, constructed on recently enclosed farmland, opened on 28th April 1941 as a satellite for RAF Portreath, some 9km to the south west. It was originally known as Trevellas.
The station was intended for one squadron (12 aircraft) of Spitfire fighters, but was soon used by two, and then by three. The airfield continued to be used by Spitfires from a total of 21 squadrons crewed by different nationalities until April 1944, their missions including offensive sweeps over France and providing bomber escorts, as well as shipping and coastal defence. It was then used by three squadrons of the Royal Navy’s Fleet Air Arm (FAA), to attack German E-boats (motor torpedo boats) and shipping in the period around D-Day (6th June 1944), when Allied forces landed in France. The FAA units were equipped with rocket firing Swordfish biplanes, and Avenger torpedo bombers. The station was run on a Care and Maintenance basis from 1st September 1944, interrupted by a period of reuse from 23rd November to 1st May 1945 as a base for RAF units awaiting transfer to former enemy airfields.
The airfield conforms to Air Ministry specifications for a night fighter station of 1941, having a perimeter track around which aircaft were to be dispersed to minimise damage in the event of attack, giving access to three tarmac runways laid in an A-shaped plan, and standardised buildings and structures. The airfield remains in the scheduling are broadly of two types: fighter pen complexes, and defensive works. A base consisting of a linked pair of fighter pen complexes was provided for each squadron, each complex supporting one of the squadron’s two flights (six aircraft). The complexes contain fighter pens, hangars, and standings for the dispersed protection and maintenance of aircraft, with accommodation and other facilites for personnel, technical operations and organisation, and perimeter track linking these elements to each other and to the runways. The two squadron bases lie at either end of the main runway. Each flight complex has three intact or near intact fighter pens, designed to protect aircraft from blasting by enemy aerial bombing. The pens are E-shaped in plan, comprising a pair of tarmac floors which each held one single-engine fighter, a bank separating them, a more massive bank in an arc around the rear, and a central air raid shelter for crews. They have features including tie-down bars for anchoring aircraft, and variations reflecting development over time, the earliest pens being on the north east side.
The four hangars in the scheduling, now represented by surface remains, were of the blister type, roofed with arched steel ribs clad with corrugated iron. They have tarmac bases with remains of ironwork. Two hangars have arcs of pegsaround their ends, used to secure the lower edges of canvas coverings. The north east and south west flight complexes also have tarmac aircraft standings adjoining the perimeter track; the other two have standings with approaches, known as pan dispersals from their plan. Tie-down bars can be seen on both types. Associated buildings for flight personnel are shown and identified on a plan of 1945. They survive as concrete bases reflecting their layout and plan form, some with traces of their superstructures. The latter included Nissen, Laing, and Handcraft types, built of concrete, brick, corrugated iron, and asbestos. All the fighter pen complexes have latrines and three have drying rooms. Those on the north east side of the airfield, more distant from the accommodation sited south of the main airfield, have crew rest rooms, and night sleeping shelters to allow rapid scrambling or emergency deployment of crew.
The night shelter on the north west side is near intact. It has block and reinforced concrete walls and roof, blast walls at each end, and galvanised protective doors. Three complexes have the concrete base of a flight office, used in organising operations and as an officers’ mess. The fourth office, on the south east side, is standing. It has concrete block walls and butresses and asbestos roofing. The interior has remains of fittings, and graffiti including a representation of a fighter aircraft. Flights also had magazines for ammunition and other storage provision, again visible as bases with remains of their superstructures. The perimeter track in the scheduling, which links the two groups of fighter pens, has its original tarmac surface, as do the spur tracks connecting it with their various components. On the north side, segments of the main runway and runway three are included where the linking track intersects with them, providing wide turning areas suitable for marshalling aircraft.
Airfield defences and command are represented in the scheduling by a battle headquarters (BHQ) with its own shield of defences, positioned roughly in the centre towards the cliffs, and other defensive sites near the airfield perimeter on the north east side. The BHQ was intended for use in the event of an attack to coordinate the airfield’s defence. It has an underground control room, and an observation post with a horizontal viewing slit. The structure is of block and reinforced concrete with iron fittings. A defended locality around the BHQ is defined by three complete or near-complete pillboxes, small defence posts with reinforced walls and flat roofs. They are octagonal in plan, and built of concrete and brick, but each is topped with an earth mound extending up to 2m beyond its walls. It is possible that they were capped with earth during the War for camouflage.
